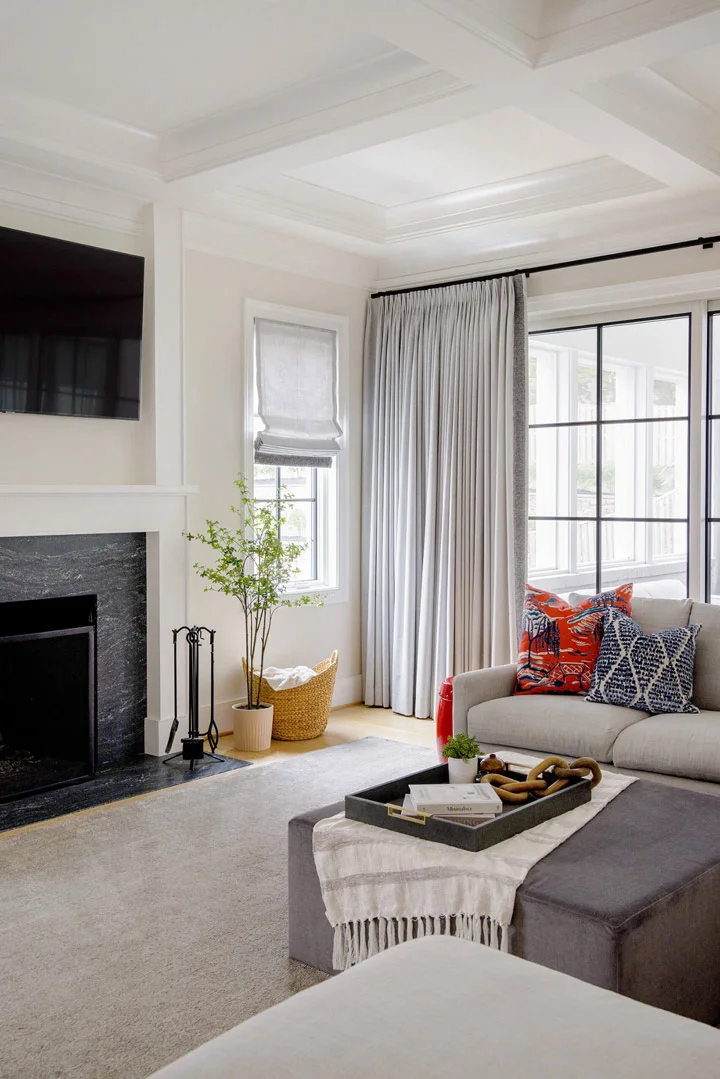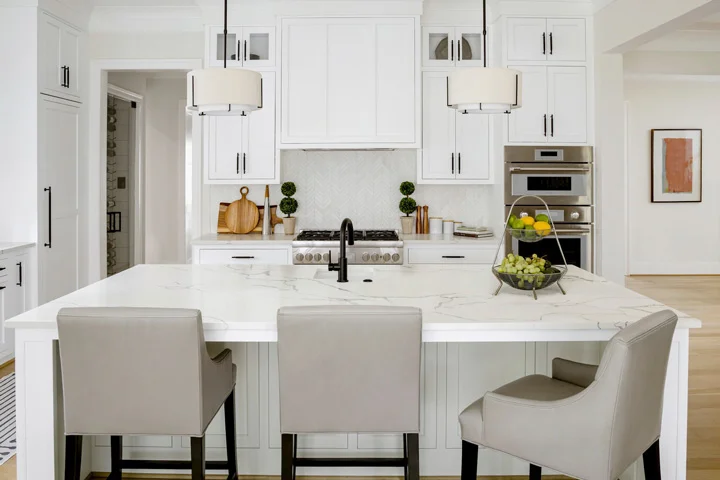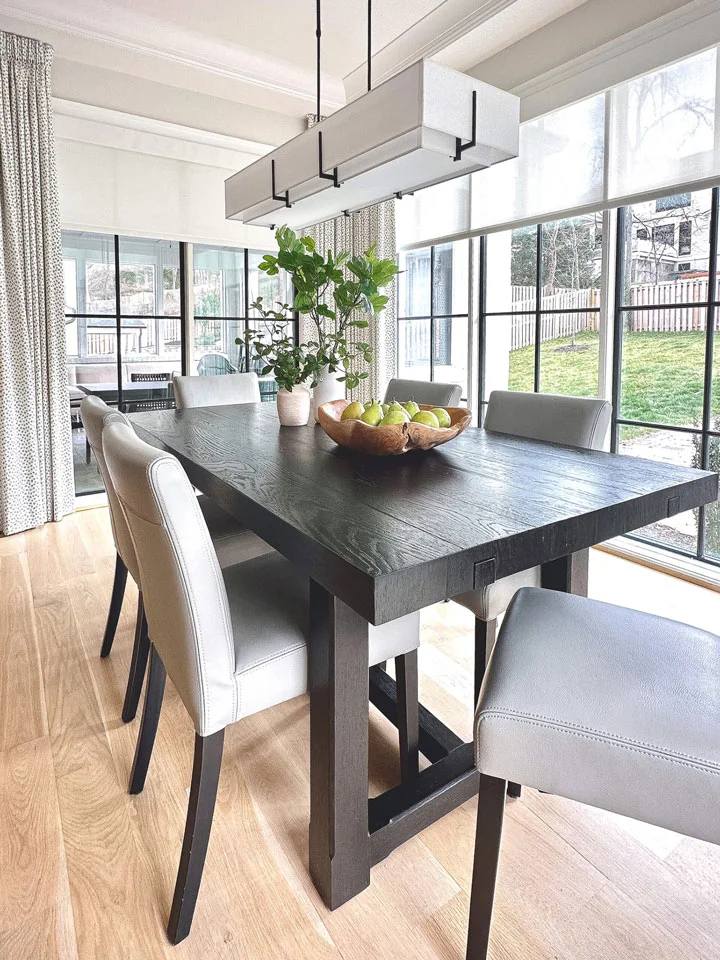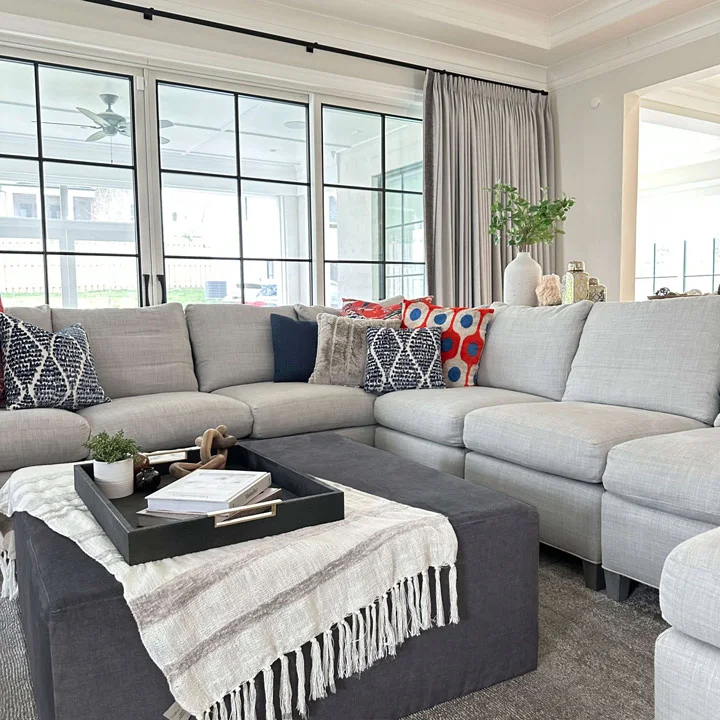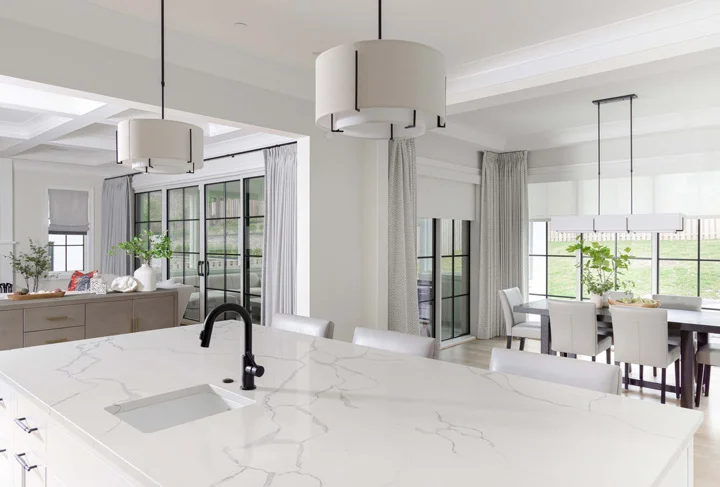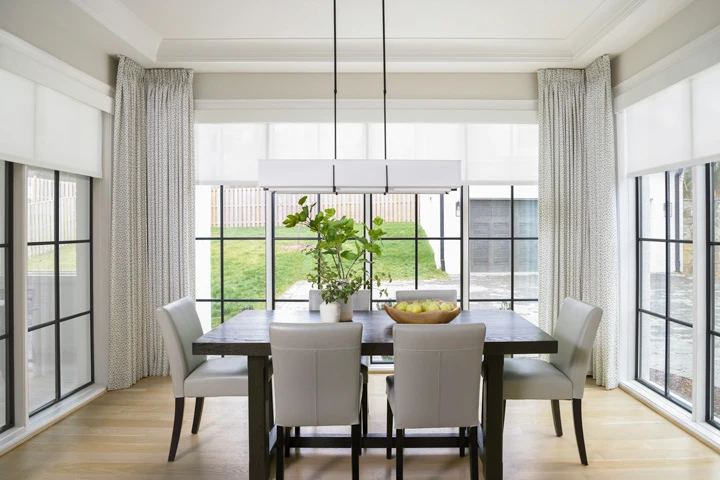CUSTOM HOME DESIGN IN BETHESDA MD
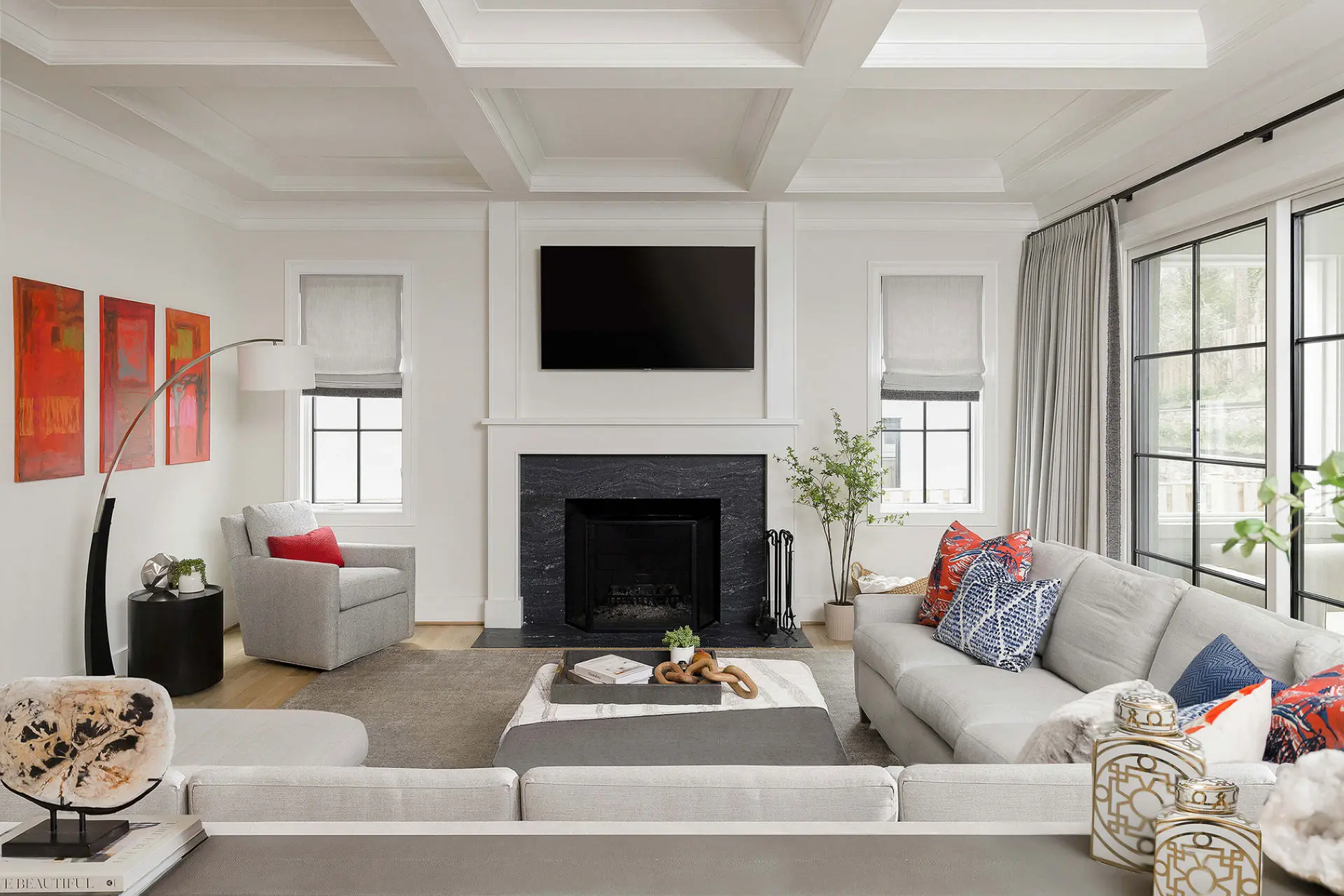
LOCATION
BETHESDA, MD
TYPE
CUSTOM NEW HOME
SIZE
6650 SQ FT
COST
$$$$
My client was looking for a perfect lot to build their custom home for their growing family and found it in the Brookmont area of Bethesda, MD. They want the space to feel sophisticated, yet comfortable and inviting.
The first floor open space consists of the family room, the dining room and the kitchen. The expansive sectional seating arrangement in the family room was a deliberate choice, providing an ideal setting for family gatherings and leisurely moments, enhanced by the inclusion of a custom upholstered ottoman designed to accommodate their young children’s active play.
The design aesthetic we pursued is one of timeless elegance, infused with subtle usage of accents of color, pattern and chinoiseries inspired accessories. Traditional coffered ceilings seamlessly merge with transitional-style crown moldings, harmonizing beautifully with the shaker-style cabinetry and the light tones of white oak flooring. The judicious use of black metal accents, seen from window mullions, decorative lightings, cabinet pulls, and plumbing fixtures, further adds touch of contemporary sophistication.
Photographer: Ryan Shapiro Photography

